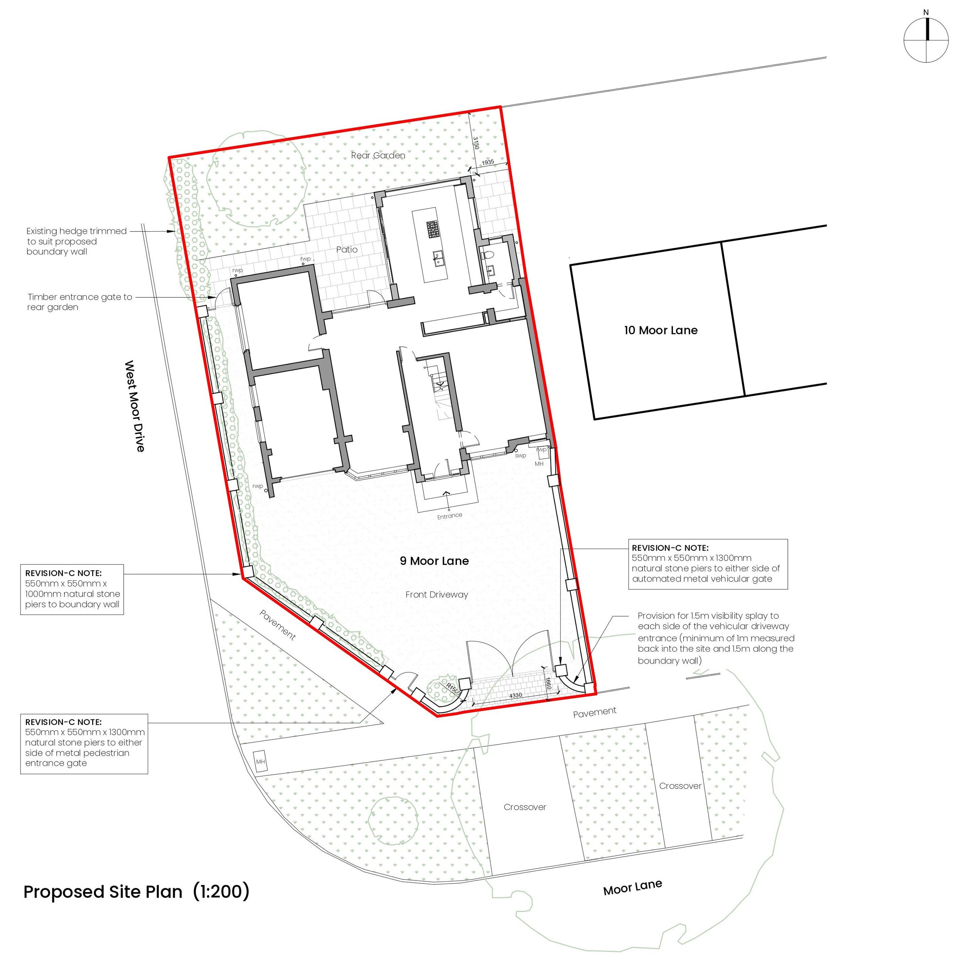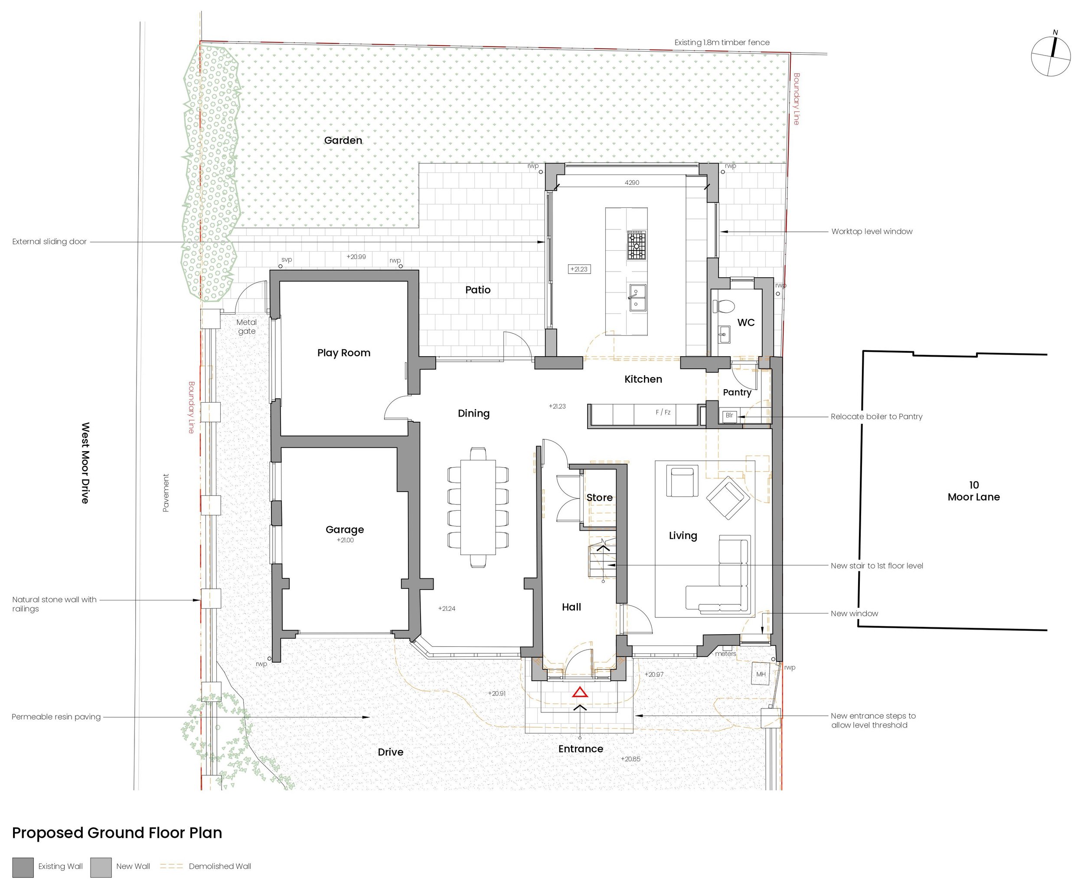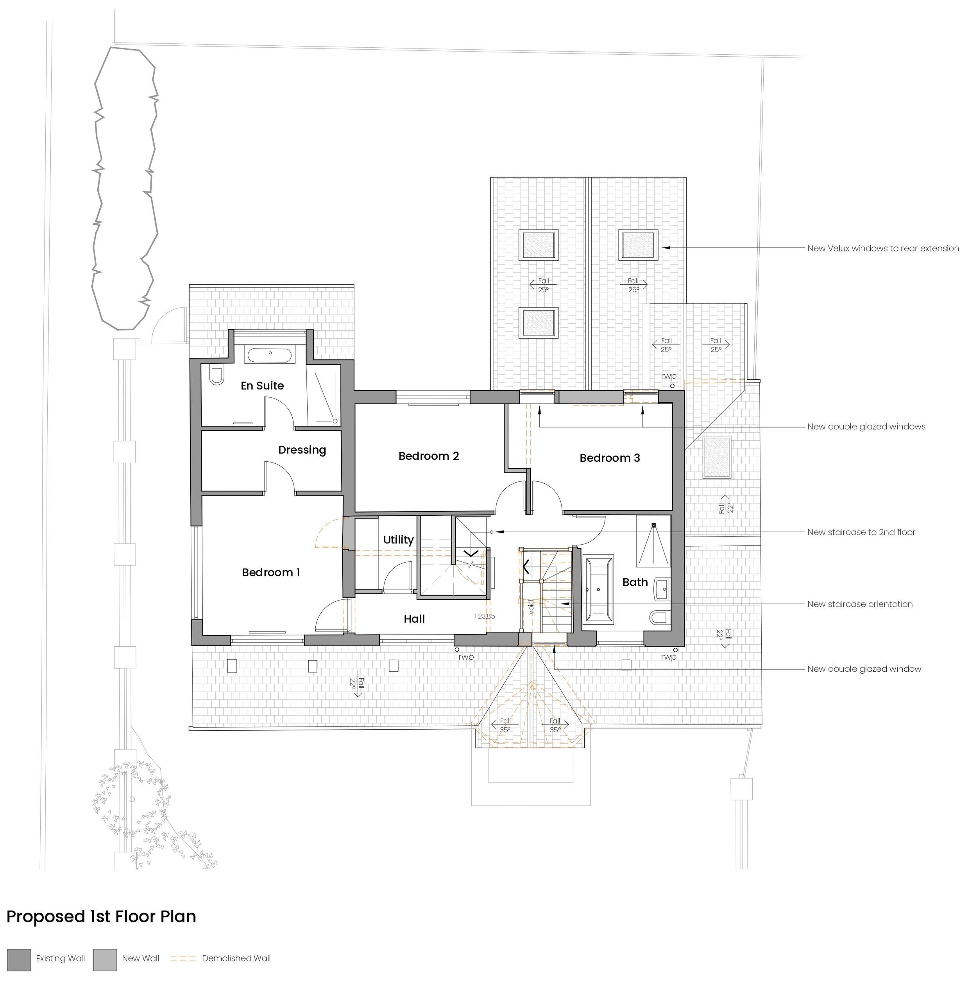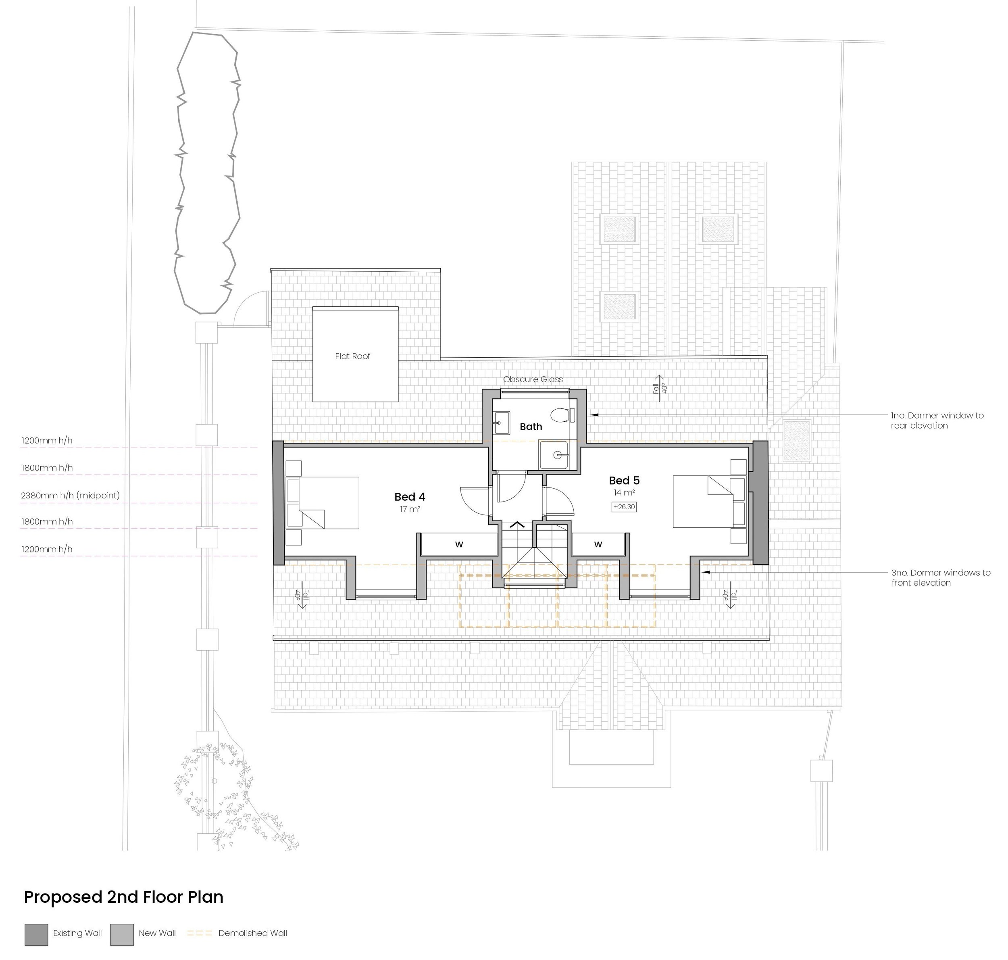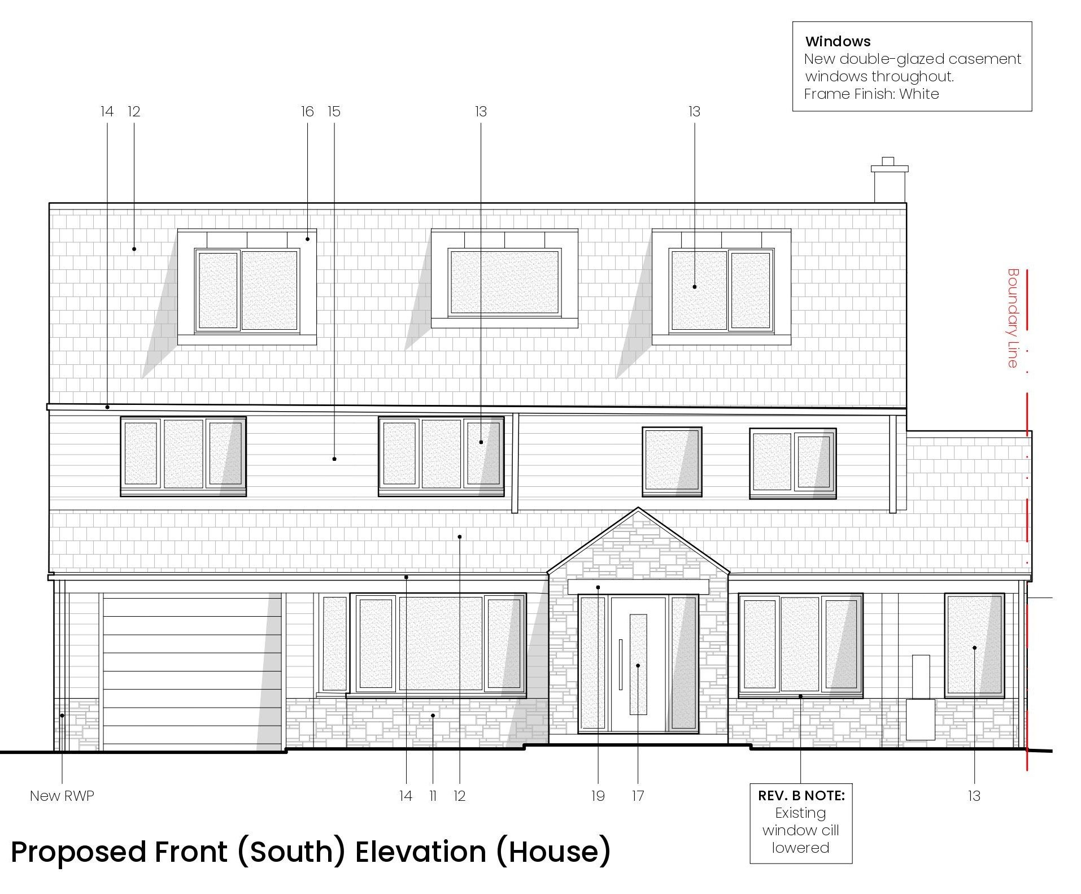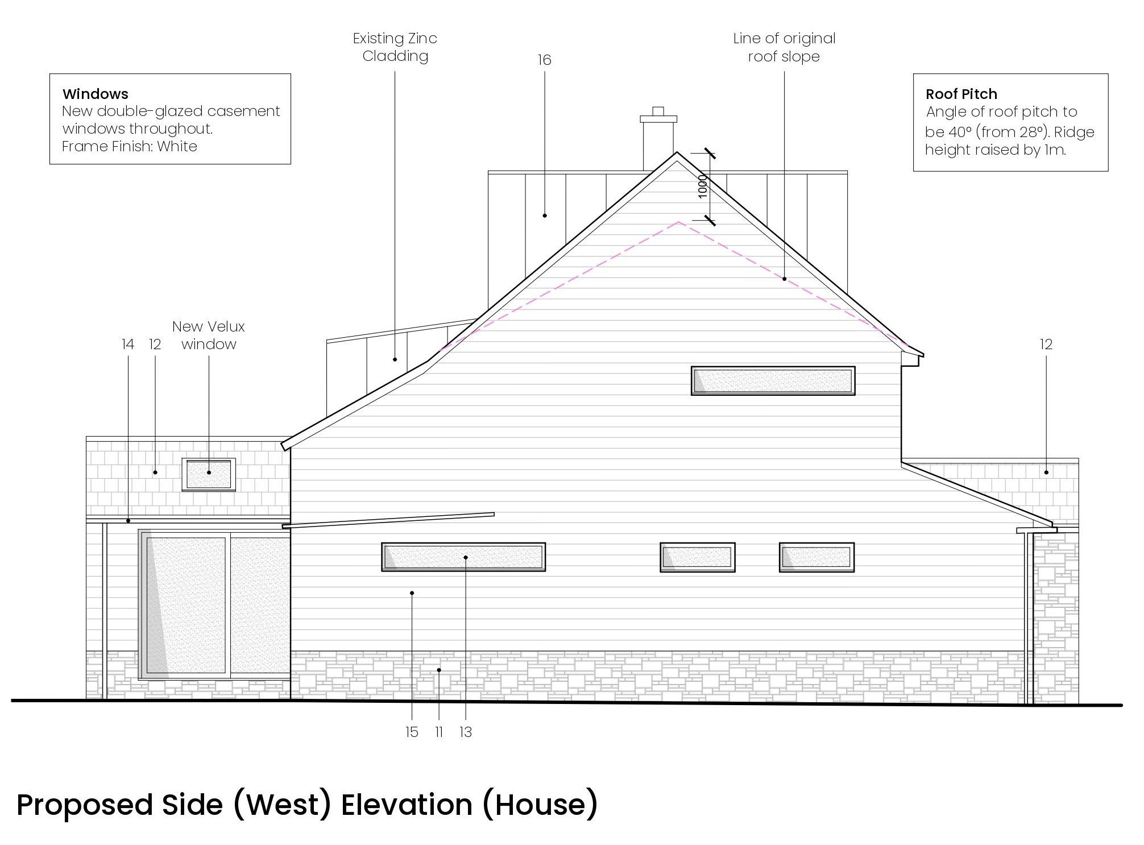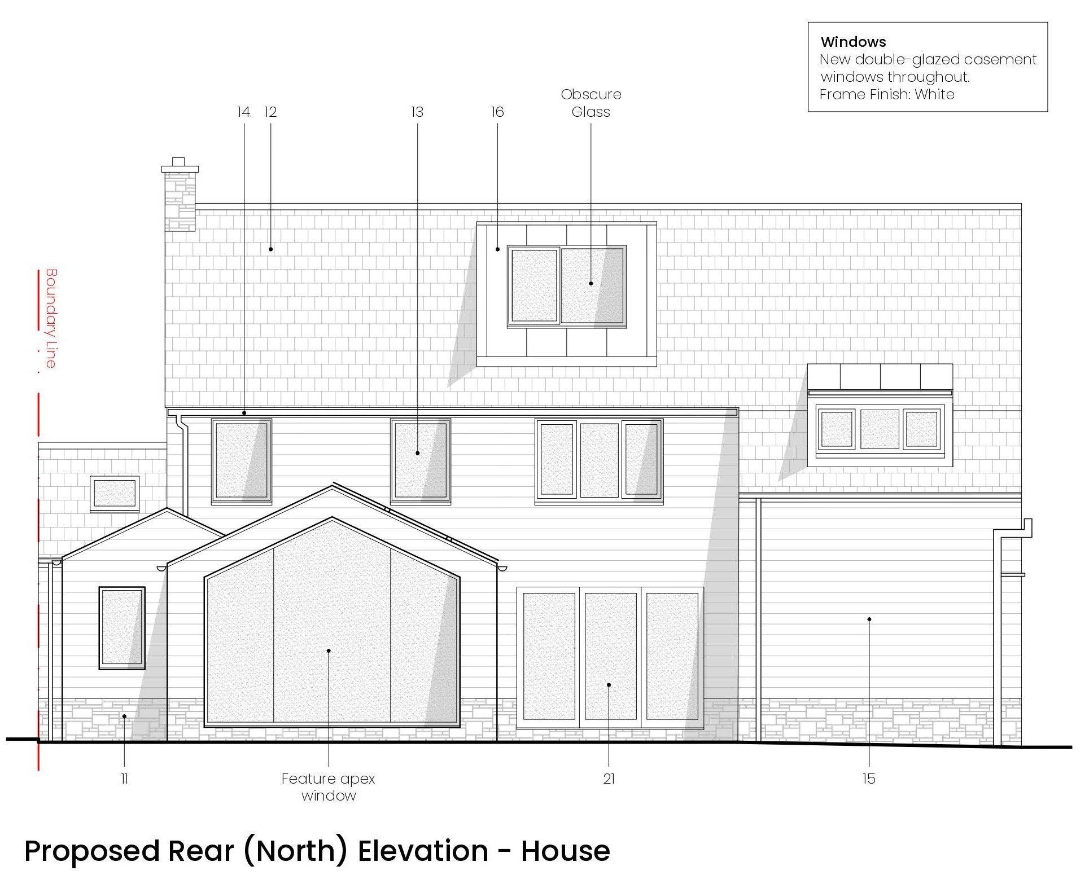
9 Moor Lane, Cleadon
It’s always a pleasure to work alongside proactive clients that have a desire to create something special…
At 9 Moor Lane, ROK Architecture were provided with an excellent design brief at the outset. Our initial appointment required that the practice to first undertake design development studies that took into account the following objectives:
Relocate existing kitchen to the rear of the property and improve direct links to garden;
Allow for an additional bedroom;
Make provision for a full loft conversion, including four new dormer windows;
Improve appearance of main entrance porch; and
Alter the external wall finishes of main house by introducing weatherboard cladding above natural stone.
ROK Architecture were able to meet the requirements of the Client following the concept design and pre-planning stages, achieving Householder planning approval on their behalf. To do so required continuous dialogue with the local authority working together to find solutions that worked for all parties.
We look forward to moving onto the technical design package in 2024.
RIBA Work Stages: 0-4
Initial Project Budget: £150,000 - £200,000
Local Authority: South Tyneside Borough Council
