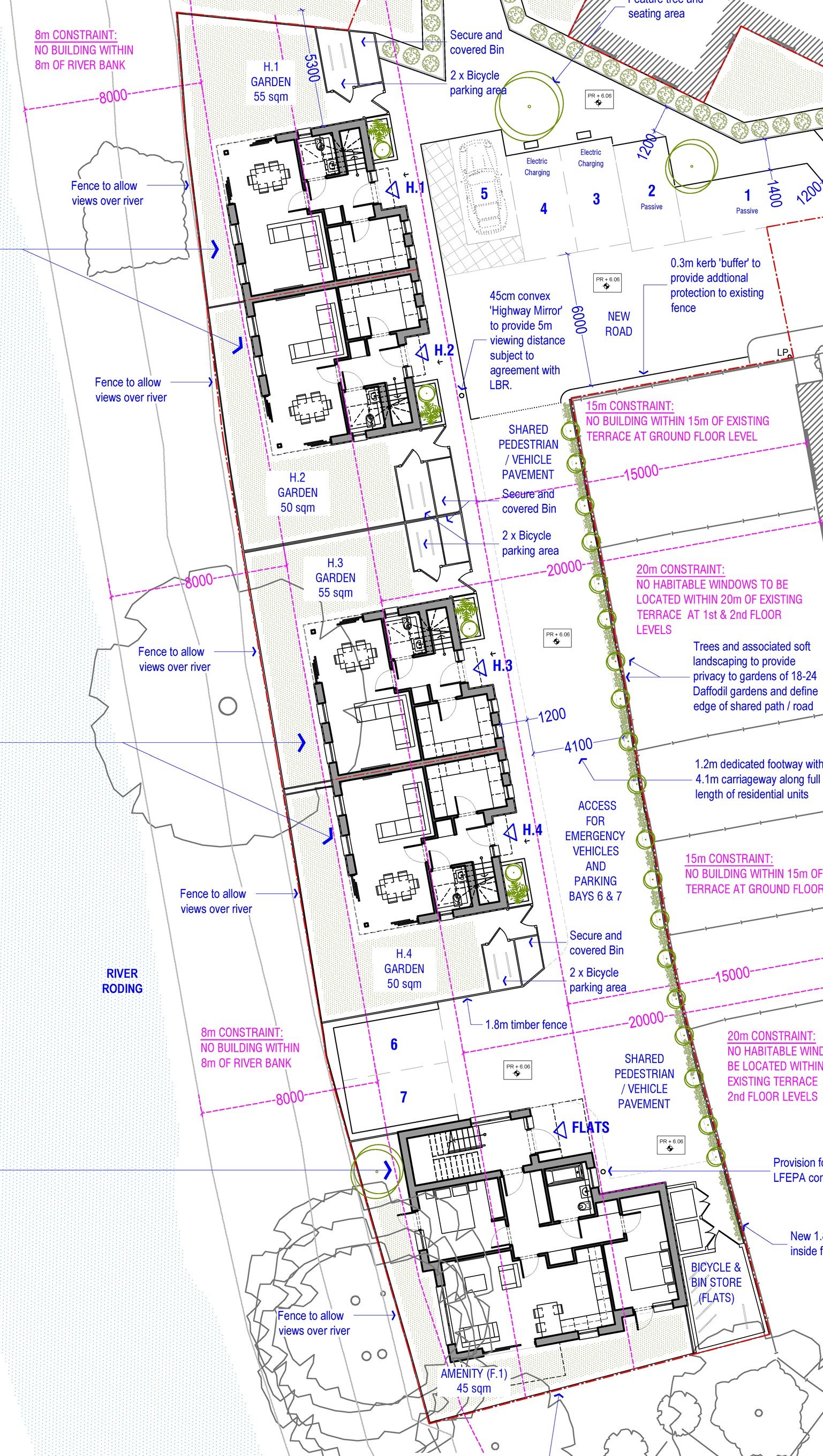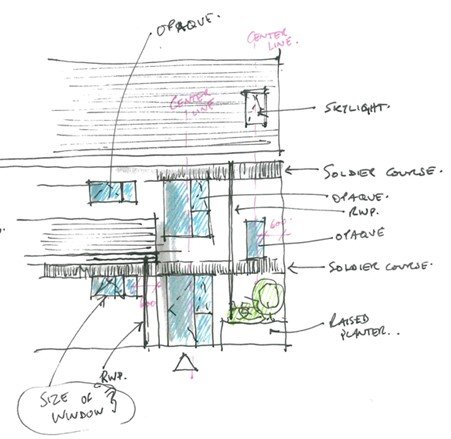Daffodil Gardens
Planning approved scheme for the creation of a 7-unit residential development on an existing dilapidated landlocked car park in the London Borough of Redbridge. It consists of a 3-storey apartment block with three self-contained flats, and four 3-bed semi-detached houses. Adam acted as lead designer on this project during his time at Vivendi Architects.
The perimeter of the site is defined by an existing row of terrace houses to the east, a large block of flats to the north, and the River Rodding to the west. Local authority and Environment Agency feedback dictated that:
Each proposed building was positioned beyond 8m of the river bank;
There was to be no building work within 15m of the existing terrace along the eastern boundary; and
All habitable rooms (living, dining, kitchen, and bedrooms) have west facing views over the River Rodding.
The innate characteristics of the location were a primary influence on both the site layout and building designs.





