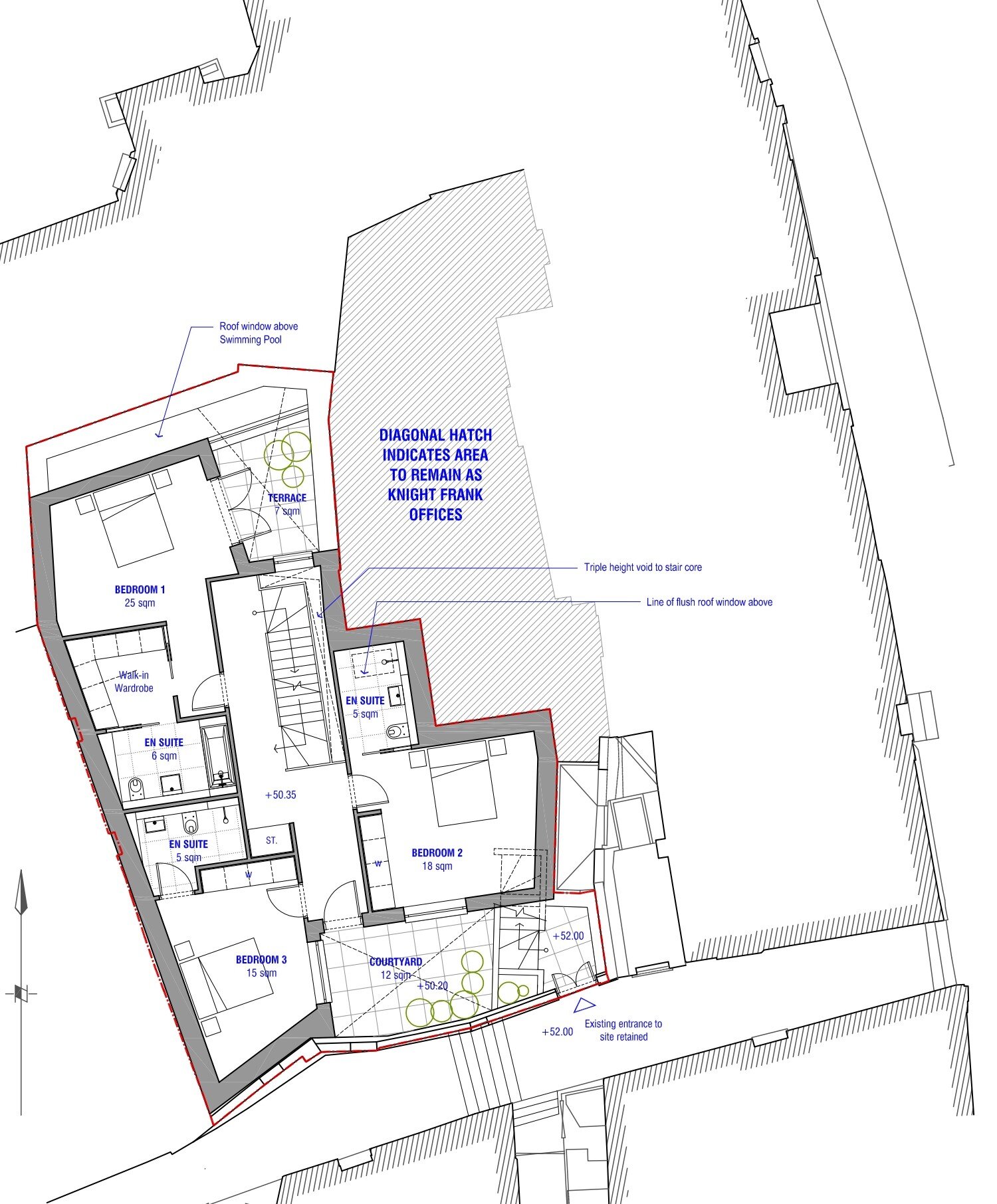Heath Street
This feasibility scheme and pre-planning application was for a new 3/4 bedroom dwelling in a heavily constricted land-locked development site in Hampstead, London. It called for a sensitive approach in order to meet the client’s requirements whilst also being considerate of the conservation area context and the impact on the surrounding community. Adam developed this unique design whilst working as Lead Architect at a previous company.
The building was to have basement, ground and 1st floor levels, with external courtyards and strategically placed lightwells creating space and light even in an inward and enclosed condition
Initial concepts were influenced by daylight/sunlight and Right of Light studies, which suggested that a building that sat intentionally low would be an appropriate response to meeting the design brief.



