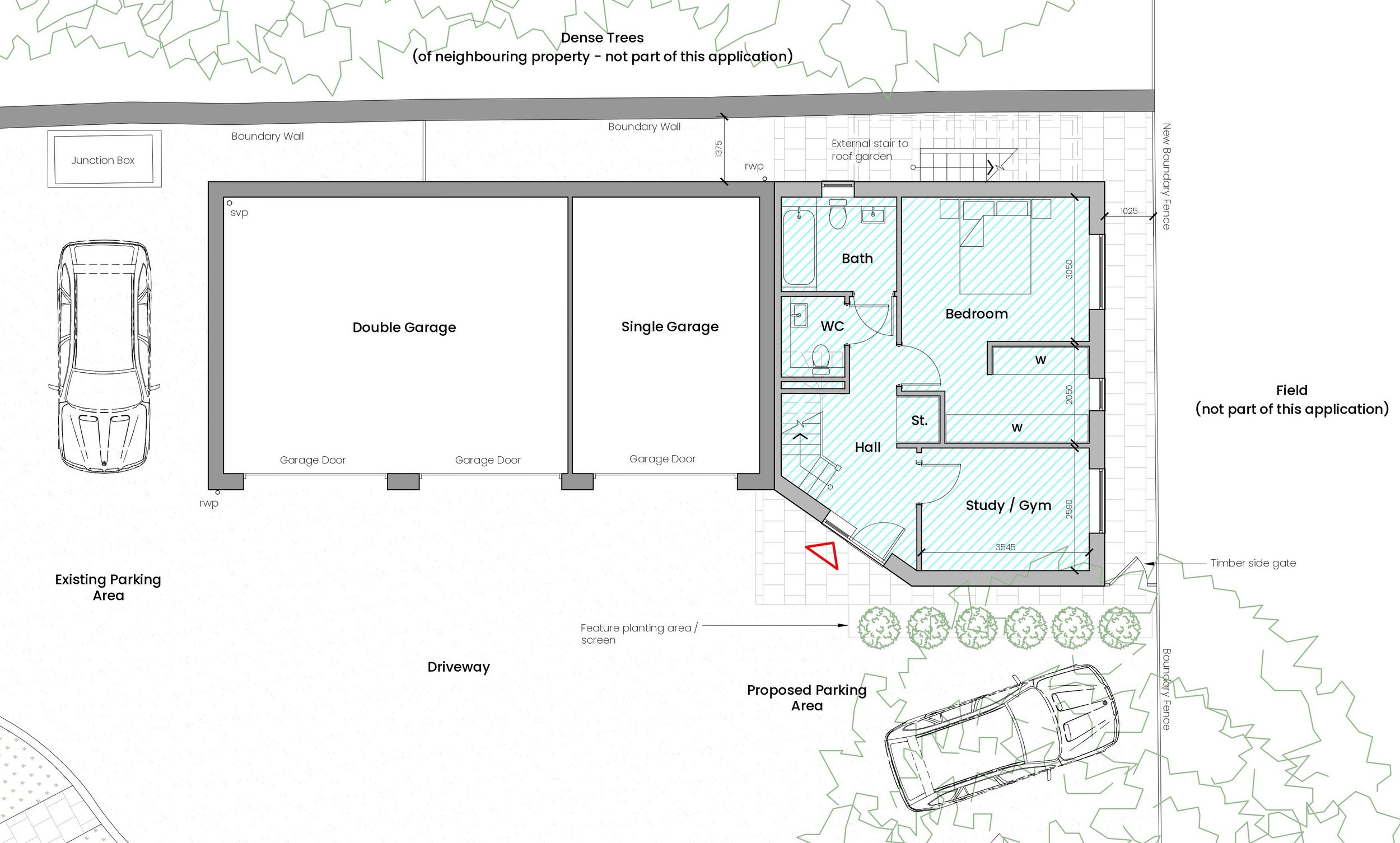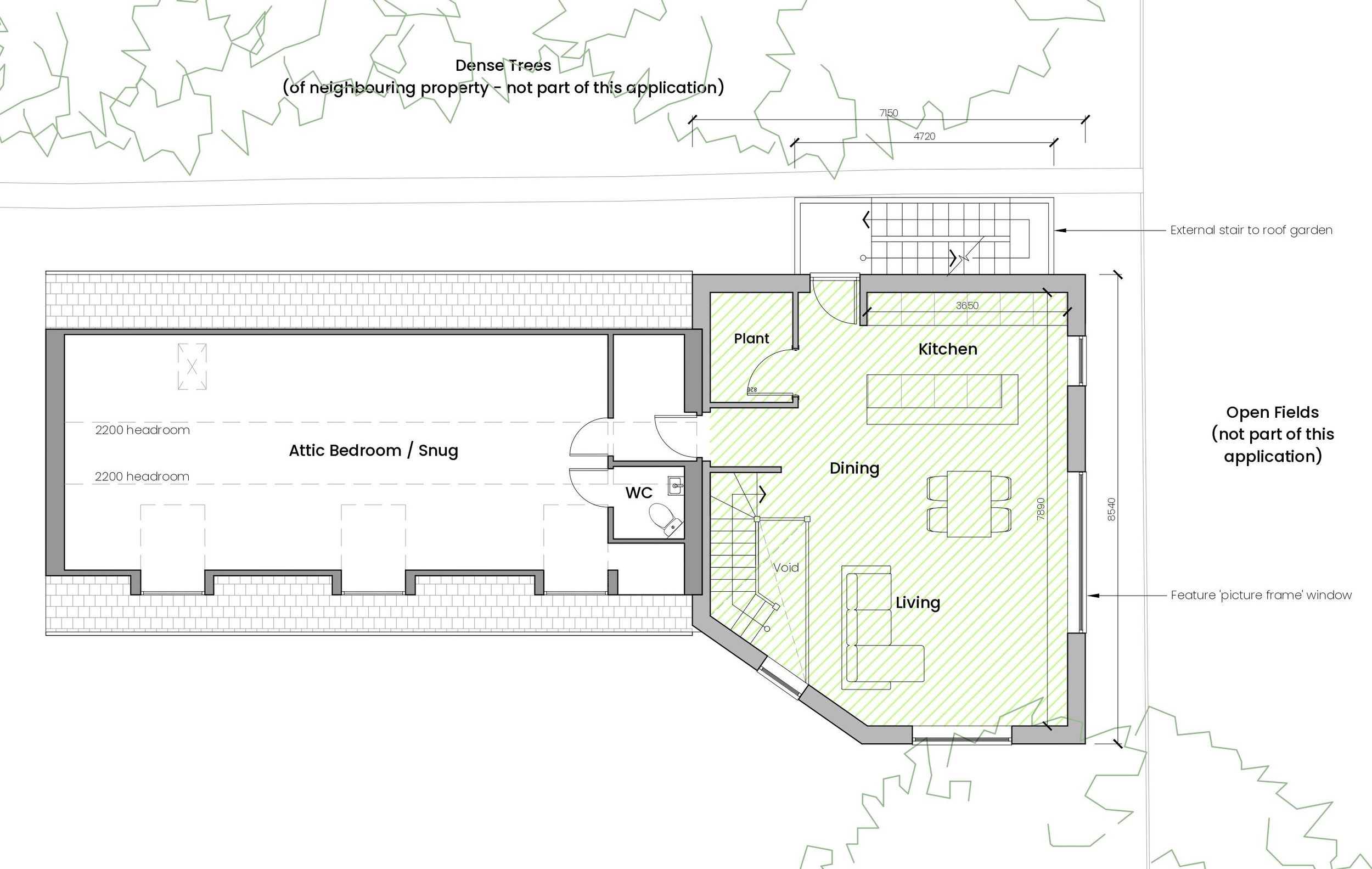
The Garage Annex, Seaham
Sometimes you just need more space…
ROK Architecture were appointed to undertake feasibility and concept design studies for the creation of additional habitable accommodation within the extensive grounds of a residential barn conversion, by way of a new annex structure that would adjoin an existing triple garage. Our client’s ambitions were bold for a developments site located within a green belt in County Durham.
The design brief provided by the private client requested that:
The Annex make provision for 2-bedrooms if possible.
Allow for an open-plan living / kitchen / dining space at 1st floor level (to take advantage of east facing coastal views).
Seek approval for a rooftop terrace, accessed from an external staircase.
Integrate large feature windows into the design of the south and east-facing elevations.
A pre-planning application was submitted to Durham County Council for feedback to that we could streamline the process, from which it was learned that further design development was needed on key planning considerations, namely the height of the proposed structure. We considered a range of finishes for the external envelope, leaning towards a complementary palette heavily influenced by the surrounding context.
RIBA Work Stages: 0-2
Initial Project Budget: £120,000 - £150,000
Local Authority: Durham County Council


