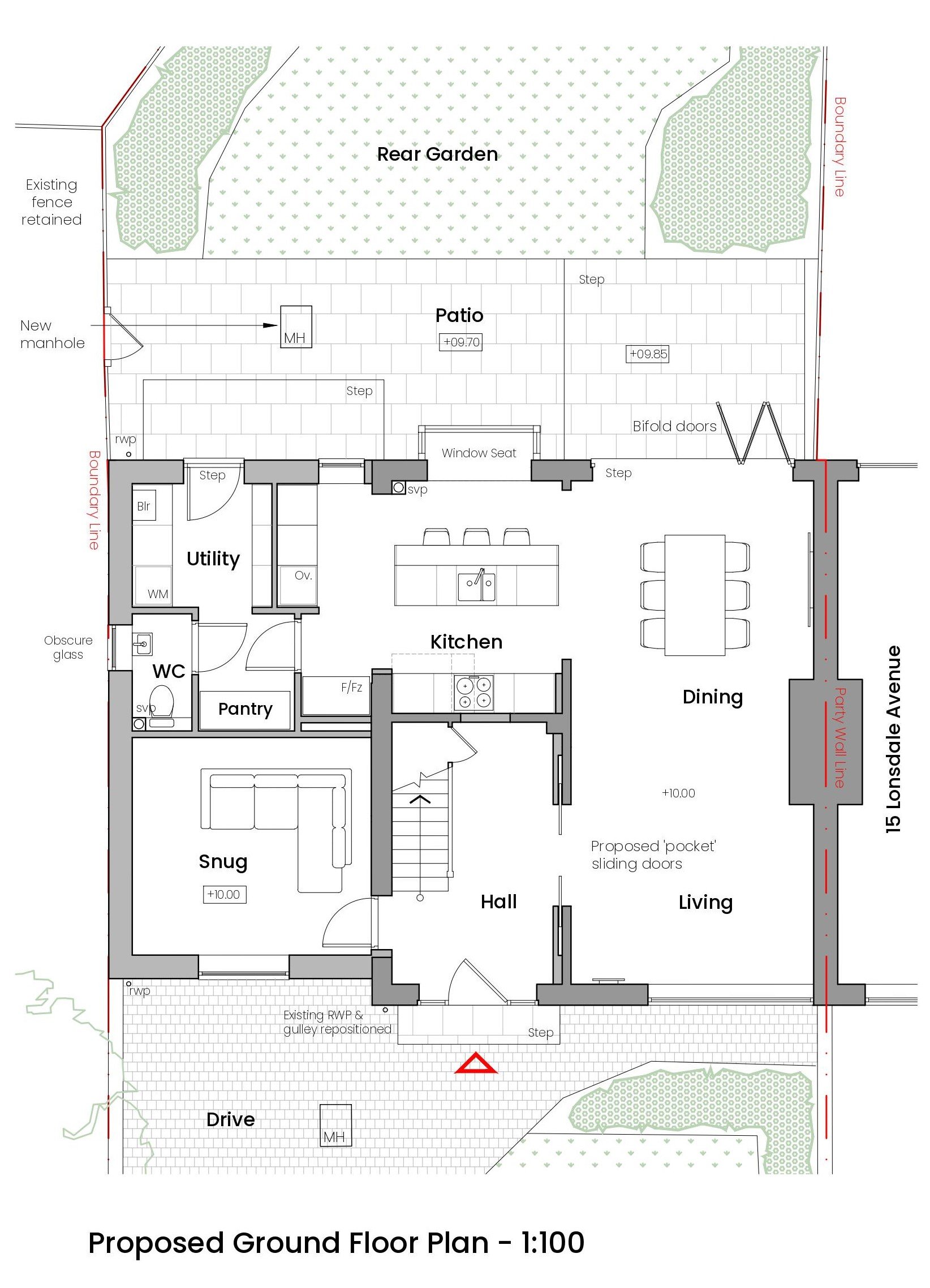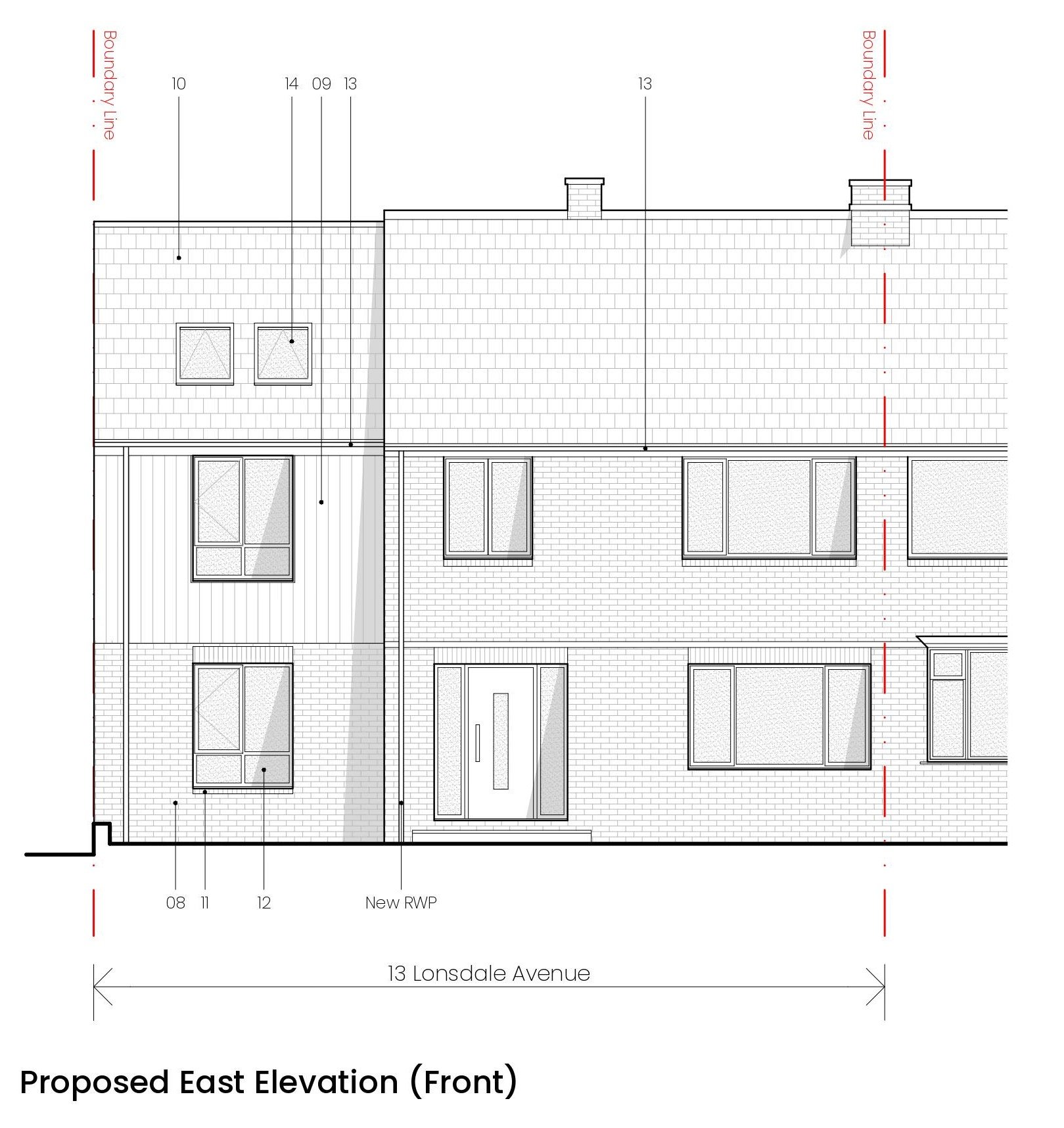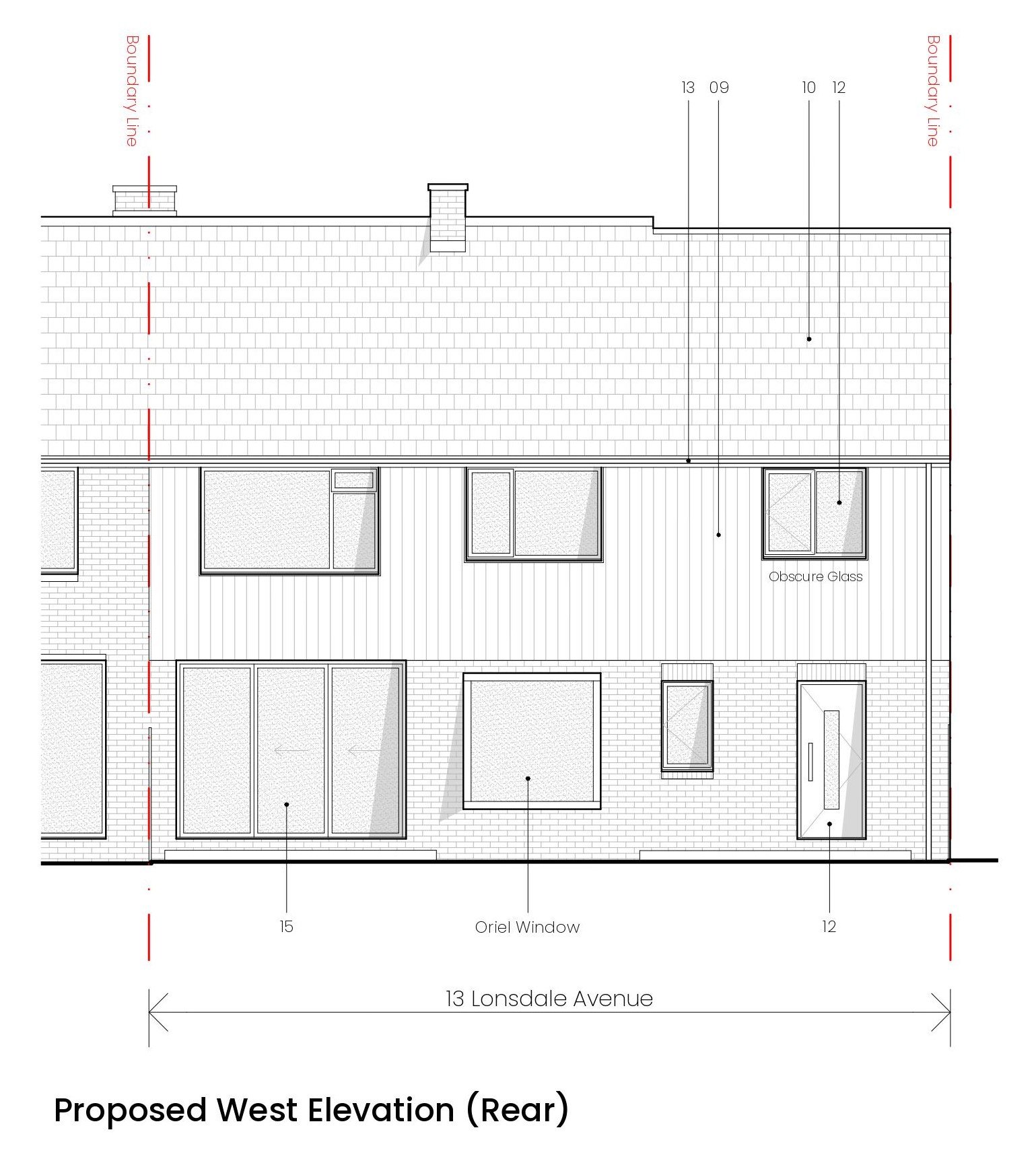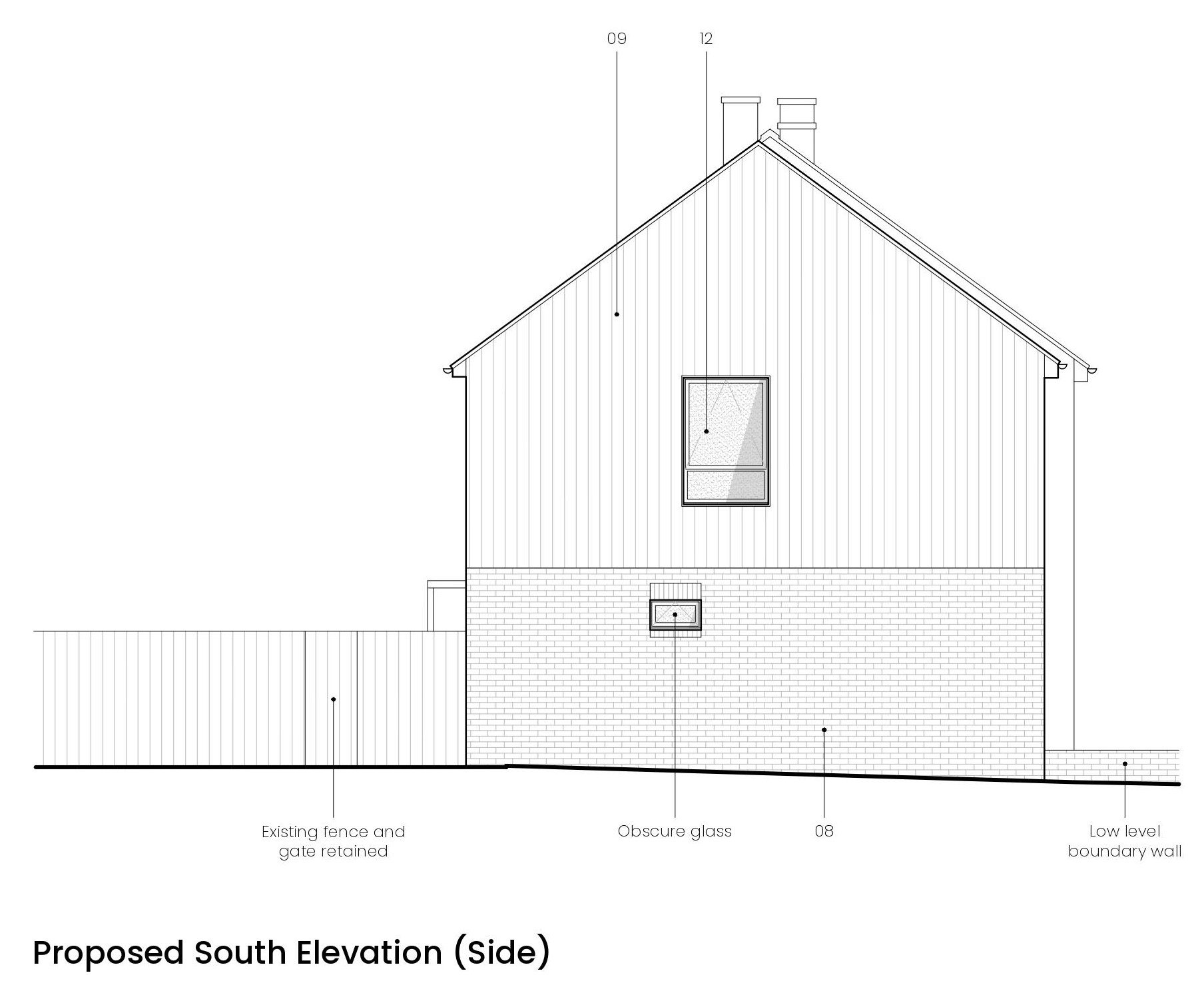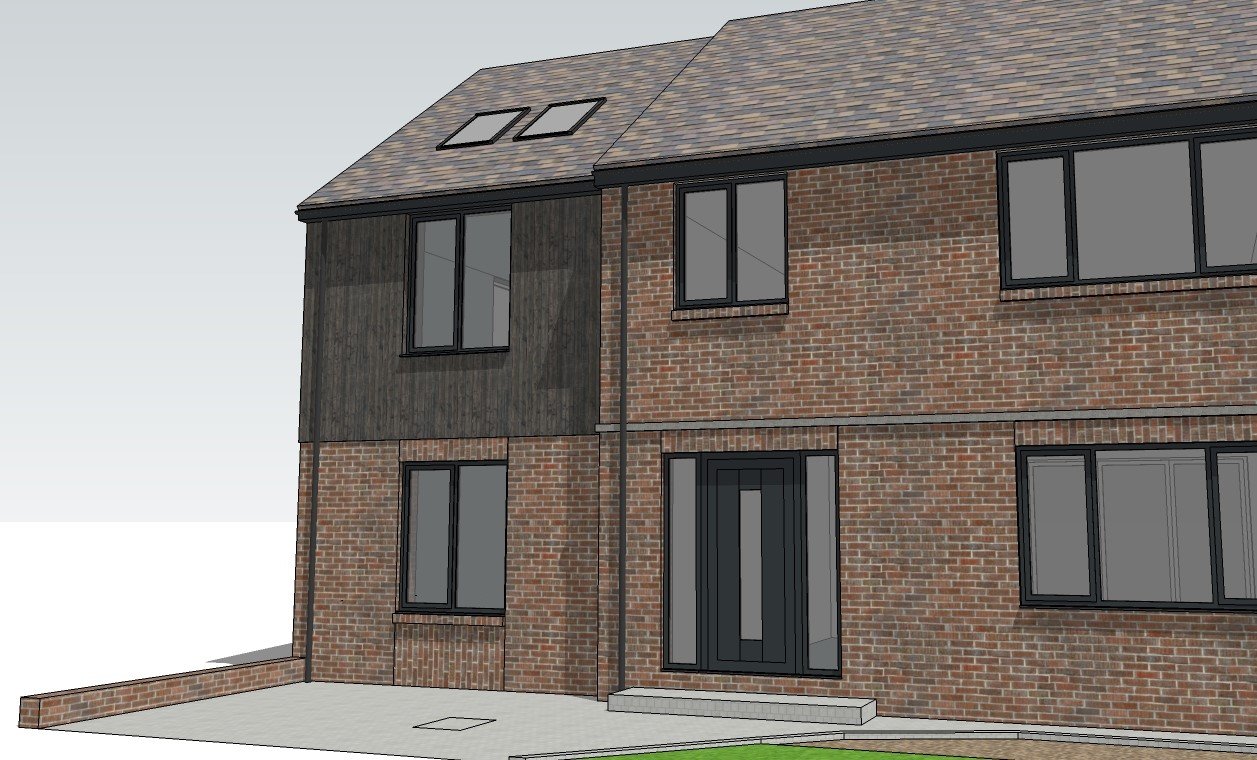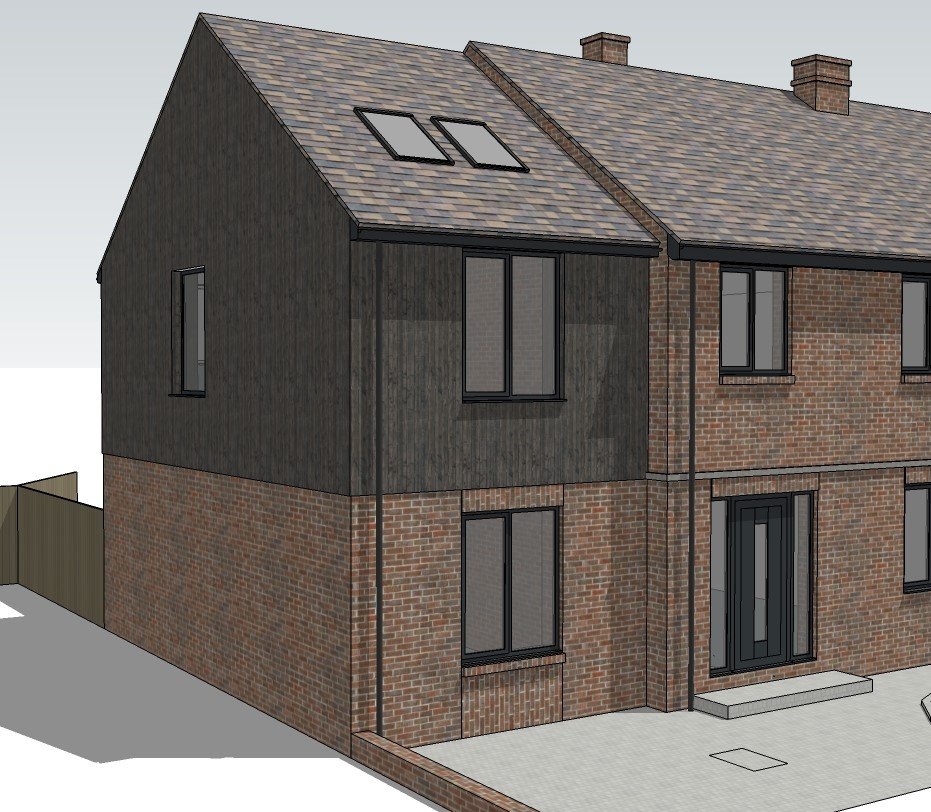
Lonsdale Avenue, Sunderland
A young family needed additional living space…
When first approached by a husband and wife on this private residential extension project, our clients were unsure as to how best define their objectives. ROK Architecture worked alongside the clients to develop a initial project brief, from which we were instructed to provide feasibility studies that considered:
Alternative layout options for both single-storey rear extension and double-storey side extensions;
At ground floor level, allow for a spacious open-plan kitchen/dining area, plus provision for new utility room, WC, dedicated pantry, and a private Snug;
At first floor level, make provision for 4th bedroom with walk-in wardrobe and private en-suite bathroom; and
Reconfigure the existing 1st floor family bathroom layout.
Having met the initial design brief set by our client, ROK Architecture were asked to continue our appointment and provide RIBA Work Stage 2 and 3 related services. Our Stage 1 feasibility studies considered floor plan layout options only, whilst our Stage 2 concept design studies looked at building shape and external material finishes. We look forward to submitting a Householder planning application to Sunderland City Council in 2024.
RIBA Work Stages: 0-3
Initial Project Budget: £100,000
Local Authority: Sunderland City Council
