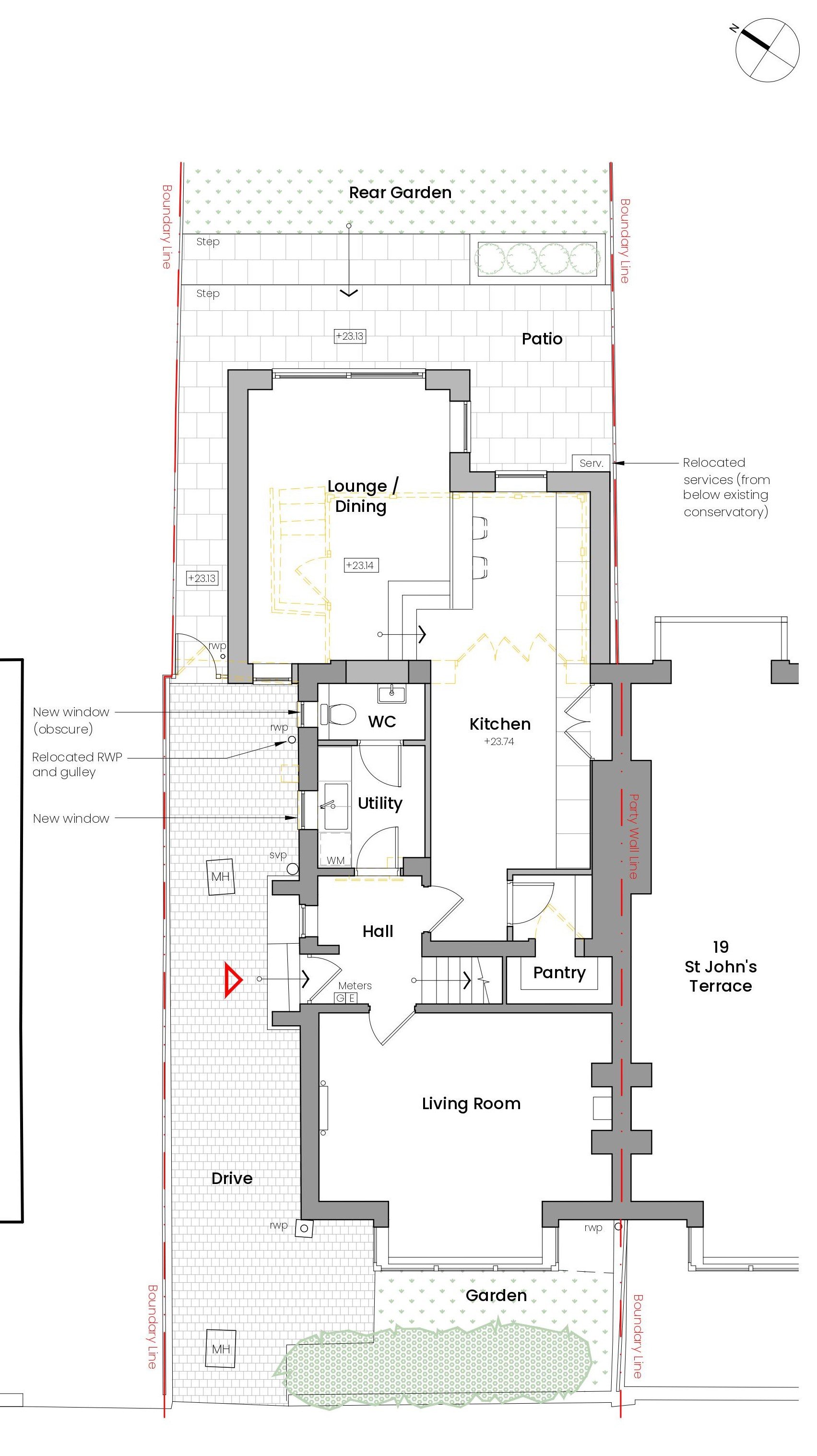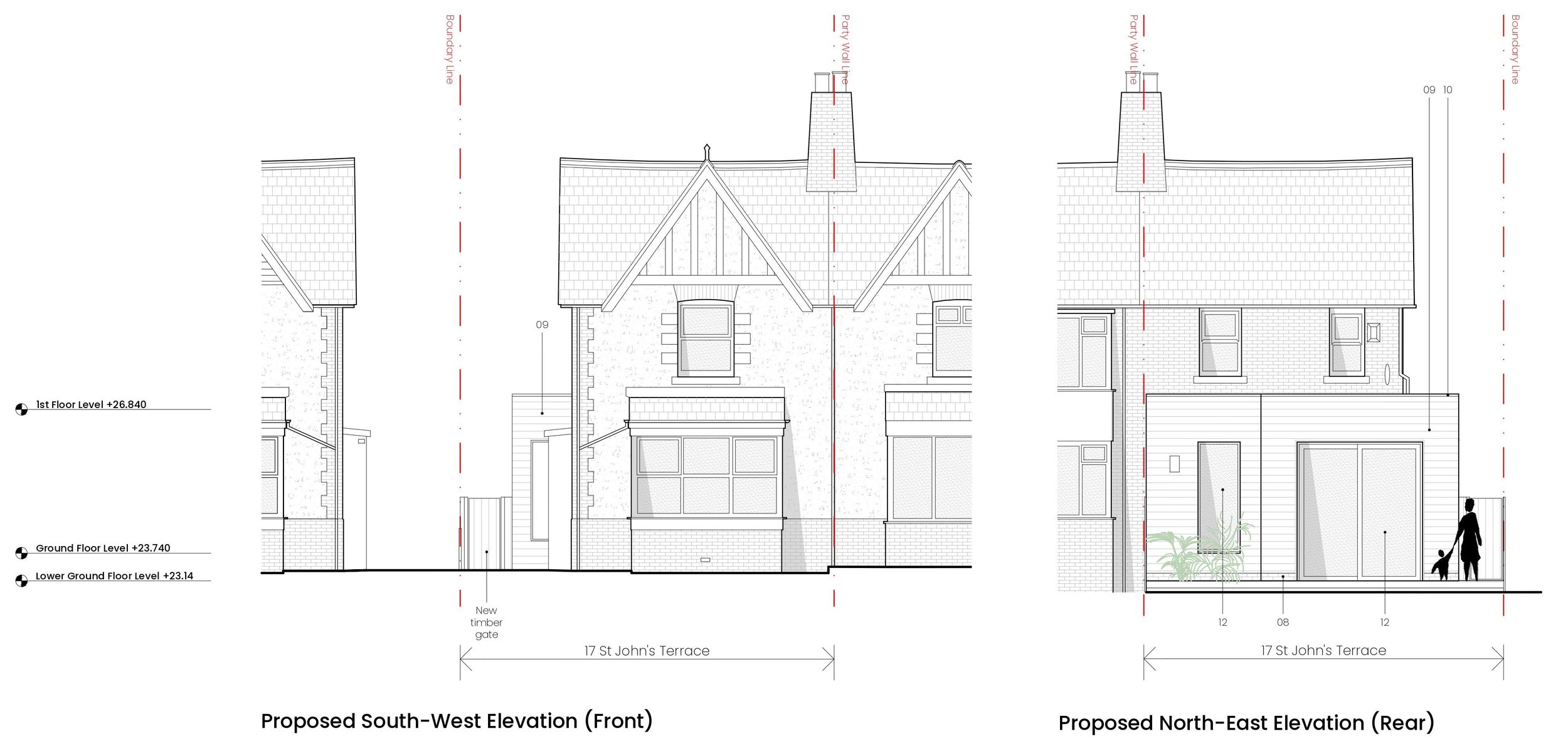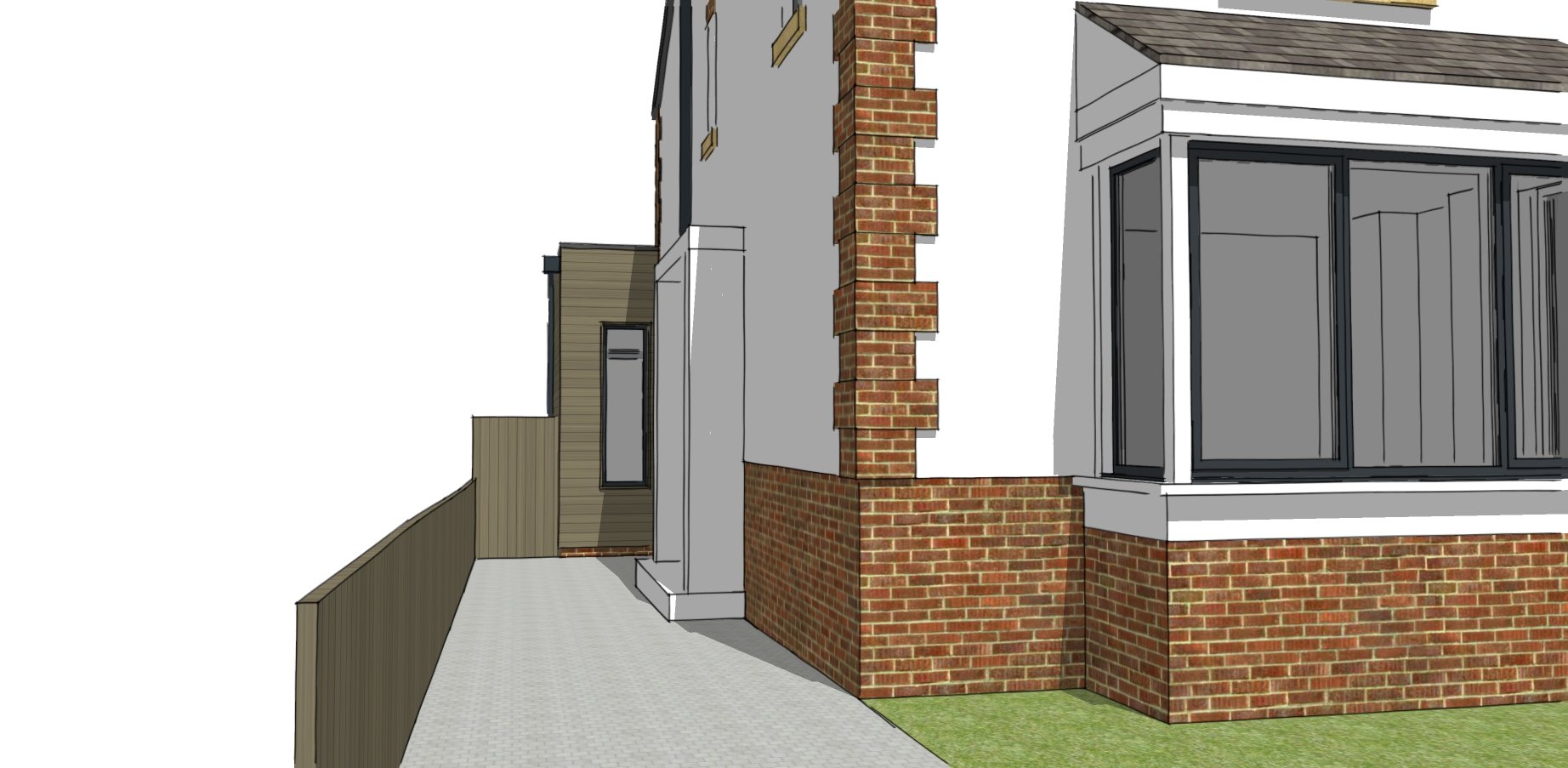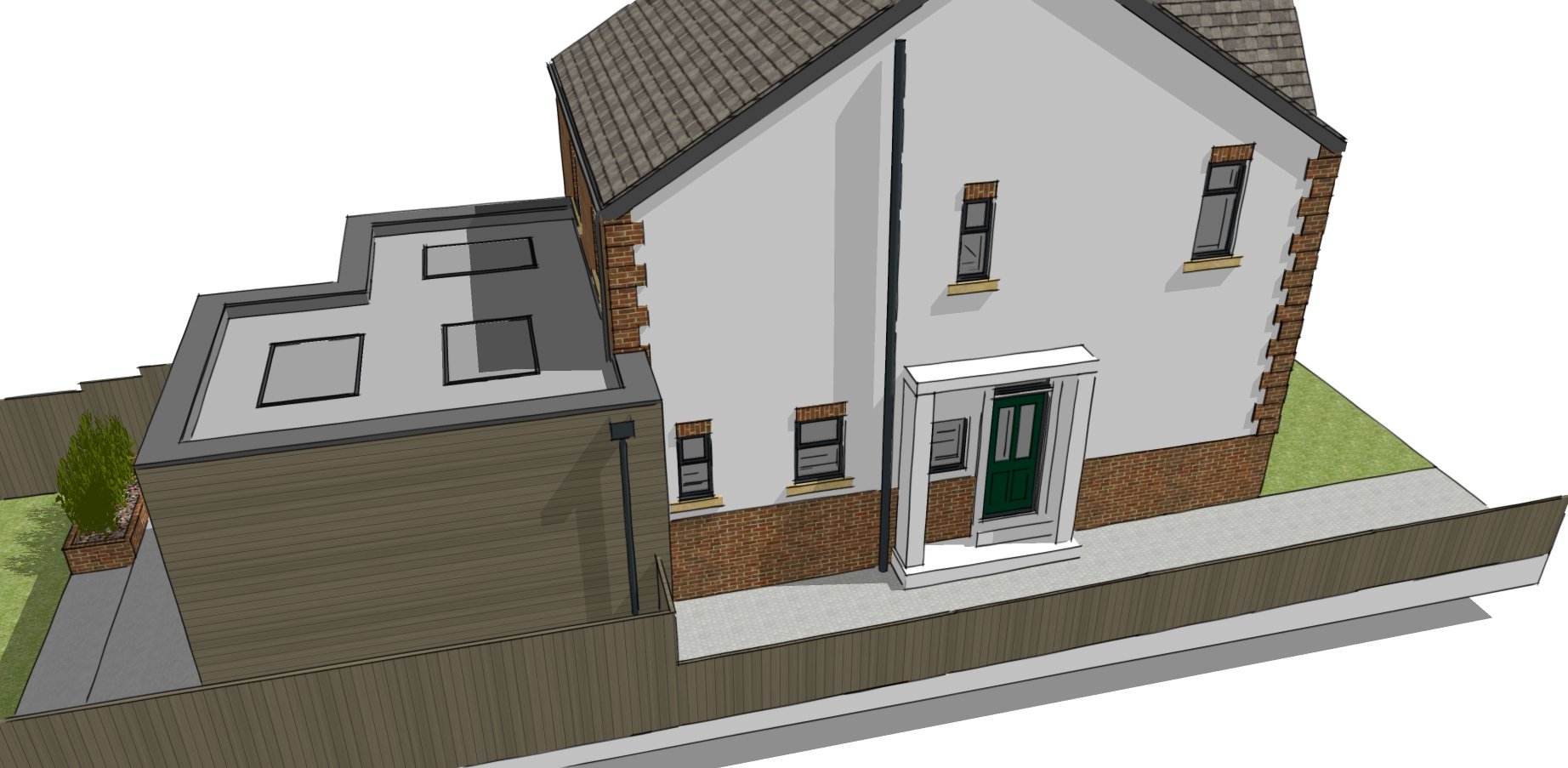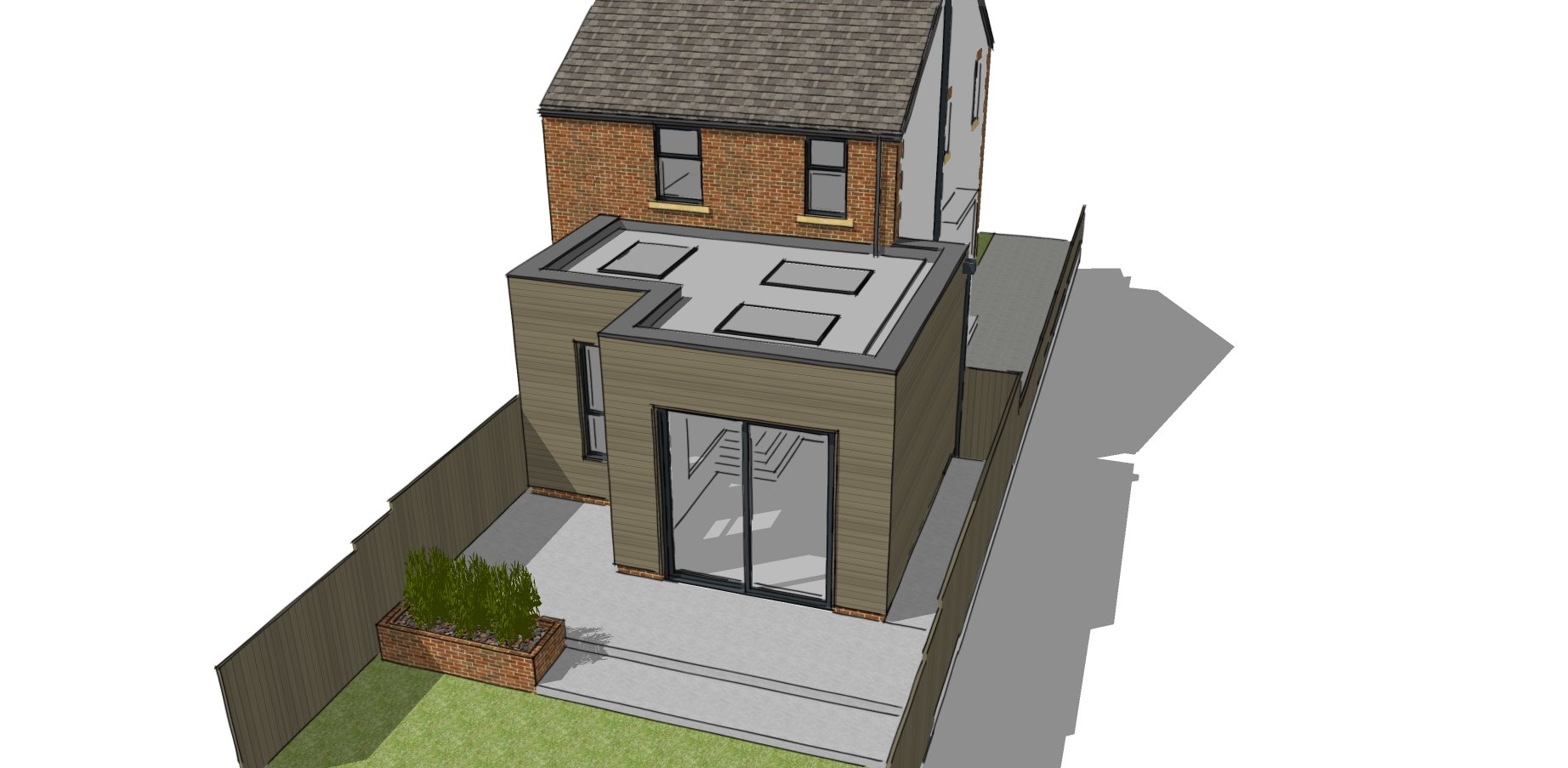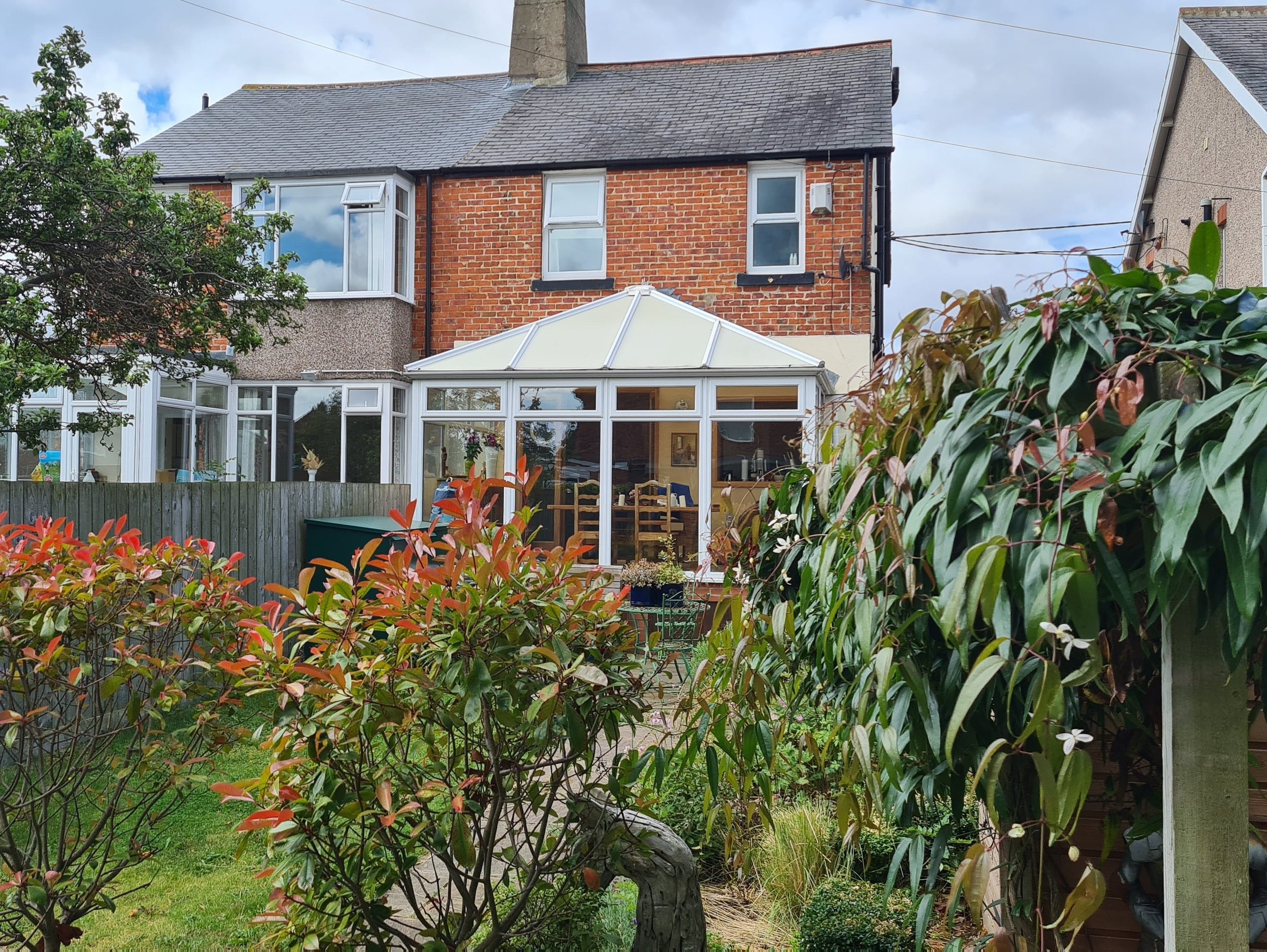
St. John’s Terrace, East Boldon
ROK Architecture were appointed by our client to design a contemporary single-storey rear extension for their semi-detached home in East Boldon.
Finished in horizontal Larch cladding, the extension will provide a new informal living space with level access to the rear garden, a revamped kitchen, and both new utility room and WC facilities.
The design process involved our undertaking of feasibility and concept design studies, followed by a Householder planning application. ROK Architecture have recently submitted the building regulations package to the local authority, from which we will then develop the necessary construction information to allow for an efficient tender process.
RIBA Work Stages: 0-6
Initial Project Budget: £100,000 - £120,000
Local Authority: South Tyneside Borough Council
